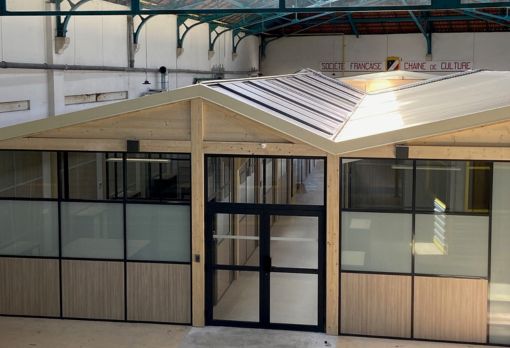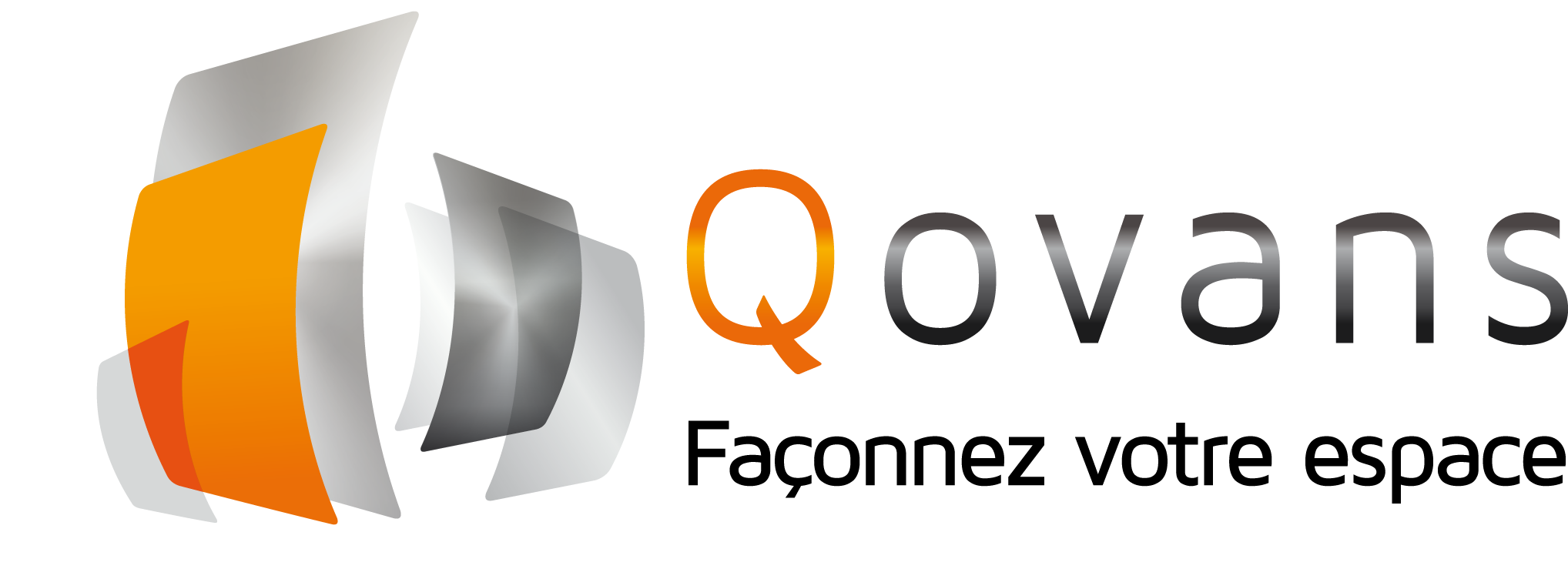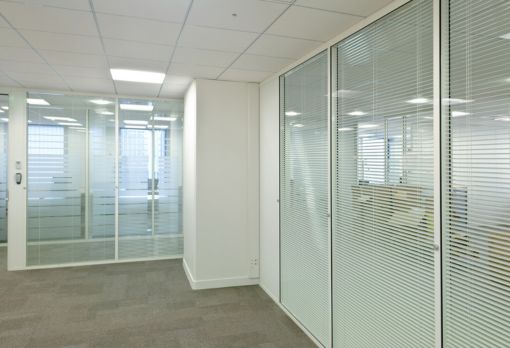CLOISON AMOVIBLE de 85 mm, adaptée pour l’aménagement d’espaces pour le tertiaire et l’industrie.
Cloison modulaire P85® by Qovans® de 85 mm d’épaisseur, sous couvre-joint, conforme au DTU 35.1, s’adapte aux implantations les plus variées
Présentation
Avec une hauteur maximum de 3500 mm, P85® INITIALE est un système polyvalent de cloison amovible à couvre-joint. Sa variété de configurations permet de créer de nombreux aménagements en utilisant un seul système. Son ossature en aluminium peut être laquée avec les toutes les couleurs issues du registre RAL.
P85® INITIALE accepte tous les types de vitrage de 6 à 12,8 mm, de même qu’un large choix de parements : plaque de plâtre standard ou phonique revêtue papier, PVC ou tôle pré-laquée, panneau mélaminé 12 mm ou panneau aggloméré bois 12 mm.
P85® INITIALE contribue activement à l’obtention des certifications environnementales HQE, BREEAM et LEED pour les bâtiments tertiaires.
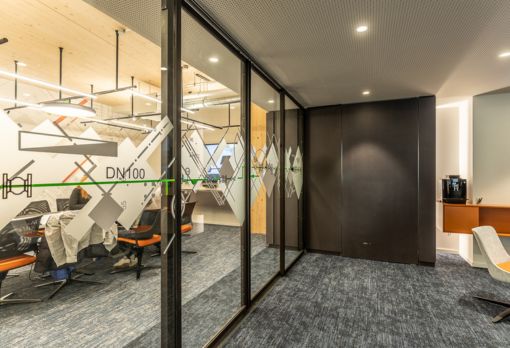
CONFIGURATIONS - cloison P85®
- Plein toute hauteur
- Plein avec imposte vitrée
- Vitré toute hauteur
- Vitré sur allège pleine
- Vitré sur allège et imposte pleine
- Simple vitrage décalé
- Double vitrage
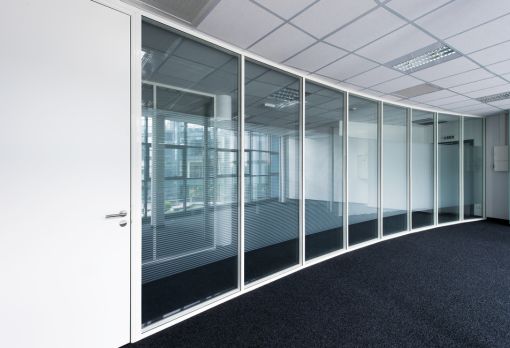
REMPLISSAGES PLEINS
Une variété de parements est compatible avec le système P85® INITIALE : plaque de plâtre BD13 standard ou acoustique revêtue papier, PVC ou tôle plane pré-laquée 0.75 mm ; plaque de fibre de cellulose ; panneau mélaminé 12 mm ; aggloméré bois 12 mm ; panneau stratifié compact 12,5 mm.
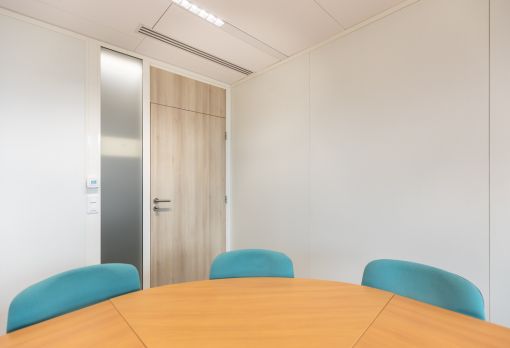
REMPLISSAGES VITRES
P85® INITIALE accepte des vitrages feuilletés ou trempés de 6 à 12,8 mm d’épaisseur.
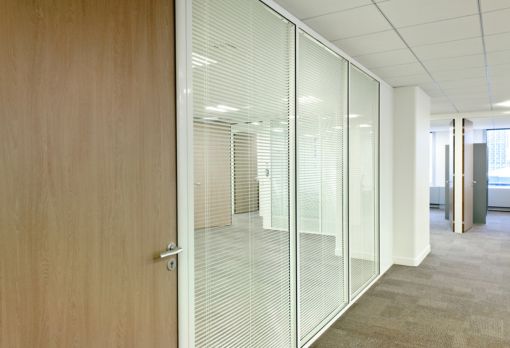
OPTIONS
- Mini couvre-joint creux
- Accessoires : stores vénitiens, poteaux pour passage de fluides
- Vitrages : sablage, laquage, vitrophanie, impression sur verre
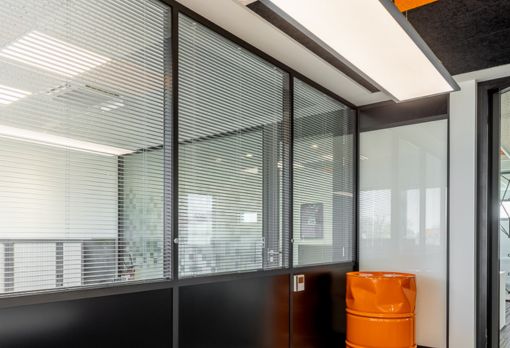
PORTES
Ronde ou carrée, l’huisserie réversible en aluminium laqué accepte une diversité de portes standard ou toute hauteur : porte bois stratifié âme pleine 40 mm ; porte cadre aluminium pleine ou vitrée battante, coulissante ou à galandage ; porte verre type Clarit 8 ou 10 mm battante ou coulissante.
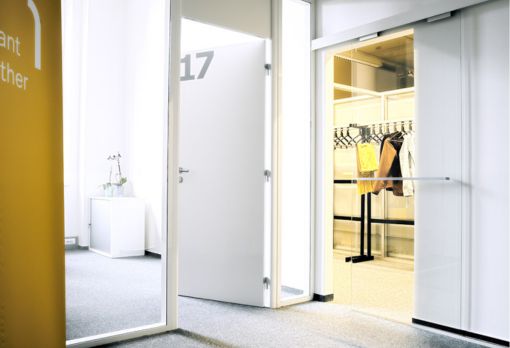
UTILISATIONS de cette cloison modulaire P85®
- Bureaux individuels
- Circulations
- Salles de réunion
